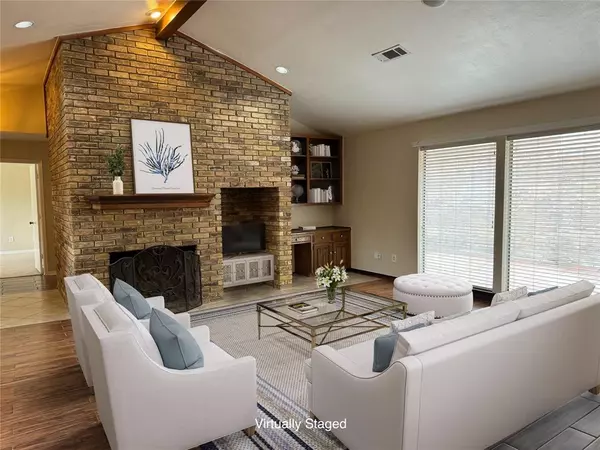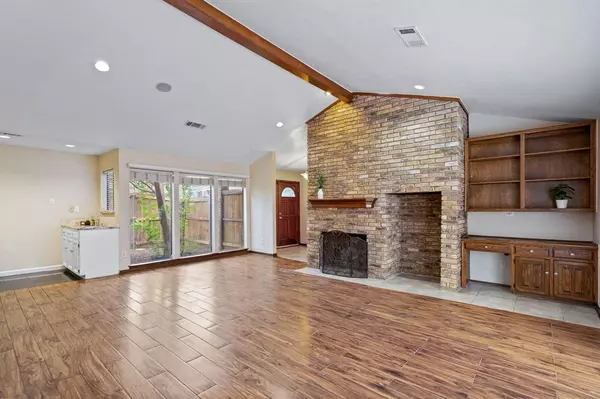
16429 Lauder Lane Dallas, TX 75248
3 Beds
3 Baths
2,227 SqFt
UPDATED:
10/04/2024 04:26 AM
Key Details
Property Type Single Family Home
Sub Type Single Family Residence
Listing Status Pending
Purchase Type For Sale
Square Footage 2,227 sqft
Price per Sqft $211
Subdivision Highlands North Sec 02
MLS Listing ID 20672796
Style Traditional
Bedrooms 3
Full Baths 2
Half Baths 1
HOA Y/N None
Year Built 1978
Annual Tax Amount $7,757
Lot Size 0.329 Acres
Acres 0.329
Lot Dimensions TBV
Property Description
Location
State TX
County Dallas
Community Curbs, Greenbelt, Jogging Path/Bike Path, Lake, Sidewalks
Direction North on Preston towards 190, turn Right (East)onto Campbell Rd. go past Meandering Way and turn Left (North) onto Lauder Ln. Home is on the Left. Entrance is on Queens Ferry.
Rooms
Dining Room 1
Interior
Interior Features Cable TV Available, Cathedral Ceiling(s), Decorative Lighting, Double Vanity, Eat-in Kitchen, Granite Counters, High Speed Internet Available, Natural Woodwork, Open Floorplan, Walk-In Closet(s), Wet Bar
Heating Central, Fireplace(s), Natural Gas
Cooling Ceiling Fan(s), Central Air, Electric
Flooring Carpet, Ceramic Tile, Tile
Fireplaces Number 1
Fireplaces Type Brick, Den, Gas, Gas Logs, Gas Starter, Living Room, Wood Burning
Appliance Dishwasher, Disposal, Electric Cooktop, Electric Oven, Microwave, Refrigerator, Washer, Other
Heat Source Central, Fireplace(s), Natural Gas
Laundry Electric Dryer Hookup, Utility Room, Full Size W/D Area, Washer Hookup
Exterior
Exterior Feature Courtyard, Rain Gutters, Lighting, Private Entrance
Garage Spaces 2.0
Fence Brick, Wood
Community Features Curbs, Greenbelt, Jogging Path/Bike Path, Lake, Sidewalks
Utilities Available All Weather Road, Alley, Asphalt, Cable Available, City Sewer, City Water, Curbs, Electricity Connected, Individual Gas Meter, Individual Water Meter, Natural Gas Available, Overhead Utilities, Phone Available, Sewer Available, Sidewalk
Roof Type Composition
Parking Type Alley Access, Driveway, Garage, Garage Door Opener, Garage Double Door, Garage Faces Rear, Private, Side By Side
Total Parking Spaces 2
Garage Yes
Building
Lot Description Corner Lot, Few Trees, Landscaped, Sprinkler System, Subdivision
Story One
Foundation Slab
Level or Stories One
Structure Type Brick,Siding,Wood
Schools
Elementary Schools Bowie
High Schools Pearce
School District Richardson Isd
Others
Restrictions Deed,Unknown Encumbrance(s)
Ownership See Agent
Acceptable Financing 1031 Exchange, Cash, Conventional, FHA, Texas Vet, VA Loan
Listing Terms 1031 Exchange, Cash, Conventional, FHA, Texas Vet, VA Loan
Special Listing Condition Deed Restrictions


GET MORE INFORMATION





