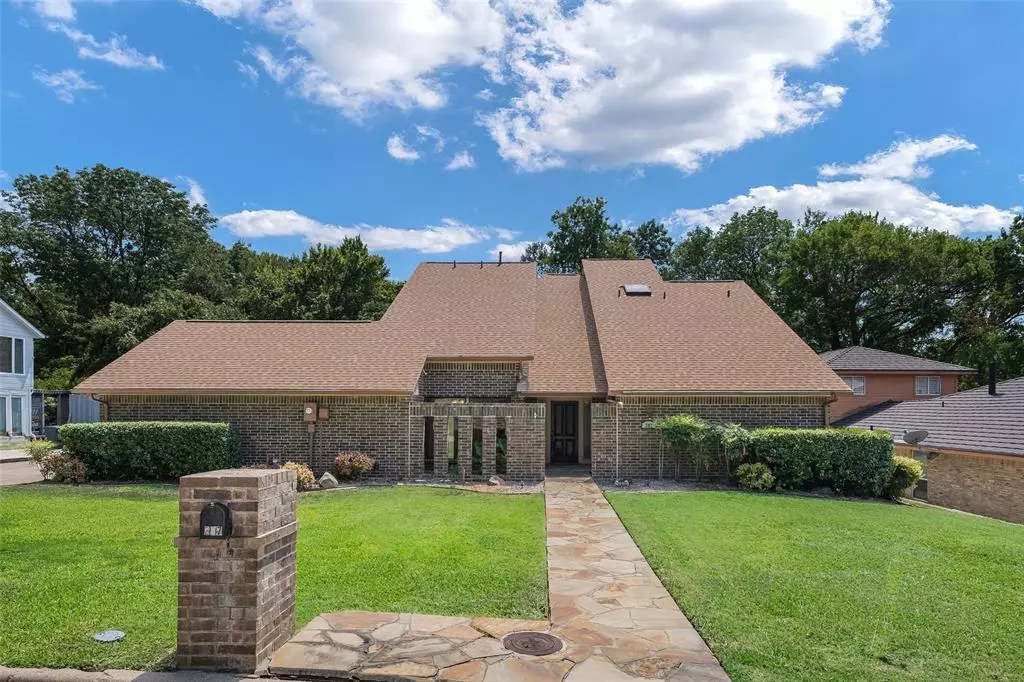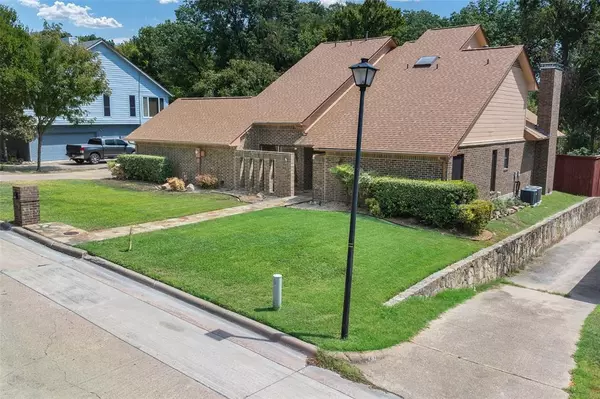
307 Forest Trace Rockwall, TX 75087
4 Beds
3 Baths
2,743 SqFt
OPEN HOUSE
Sat Oct 19, 2:00pm - 4:00pm
UPDATED:
10/14/2024 09:04 PM
Key Details
Property Type Single Family Home
Sub Type Single Family Residence
Listing Status Active
Purchase Type For Sale
Square Footage 2,743 sqft
Price per Sqft $189
Subdivision Highridge Estate
MLS Listing ID 20708936
Style Traditional
Bedrooms 4
Full Baths 2
Half Baths 1
HOA Y/N None
Year Built 1985
Annual Tax Amount $6,171
Lot Size 10,802 Sqft
Acres 0.248
Property Description
Location
State TX
County Rockwall
Direction Going east on I30 exit 68. Turn left (north) on S Goliad. Left on W Boydstun Ave. Left on Forest Trace. House will be on the left.
Rooms
Dining Room 2
Interior
Interior Features Decorative Lighting, Double Vanity, Eat-in Kitchen, Granite Counters, High Speed Internet Available, Kitchen Island, Loft, Pantry, Walk-In Closet(s)
Heating Natural Gas
Cooling Central Air
Flooring Carpet, Ceramic Tile, Wood
Fireplaces Number 1
Fireplaces Type Brick, Gas Logs, Gas Starter, Wood Burning
Appliance Dishwasher, Disposal, Electric Cooktop, Electric Oven, Gas Water Heater, Double Oven
Heat Source Natural Gas
Laundry Electric Dryer Hookup, Utility Room, Full Size W/D Area, Washer Hookup
Exterior
Exterior Feature Private Yard, RV/Boat Parking, Other
Garage Spaces 2.0
Fence Wood
Pool Gunite, In Ground, Outdoor Pool, Pool Cover, Pool Sweep
Utilities Available City Sewer, City Water, Curbs, Electricity Available, Individual Gas Meter, Sewer Available, Underground Utilities
Roof Type Composition
Parking Type Driveway, Electric Gate, Garage, Garage Door Opener, Garage Double Door, Garage Faces Side, Inside Entrance, Kitchen Level, Parking Pad, RV Access/Parking, Workshop in Garage
Total Parking Spaces 2
Garage Yes
Private Pool 1
Building
Lot Description Interior Lot, Landscaped, Lrg. Backyard Grass, Sprinkler System, Subdivision
Story Two
Foundation Slab
Level or Stories Two
Schools
Elementary Schools Reinhardt
Middle Schools Herman E Utley
High Schools Rockwall
School District Rockwall Isd
Others
Ownership Rudy York and Lesa Walker
Acceptable Financing Cash, Conventional, FHA, VA Loan
Listing Terms Cash, Conventional, FHA, VA Loan


GET MORE INFORMATION





