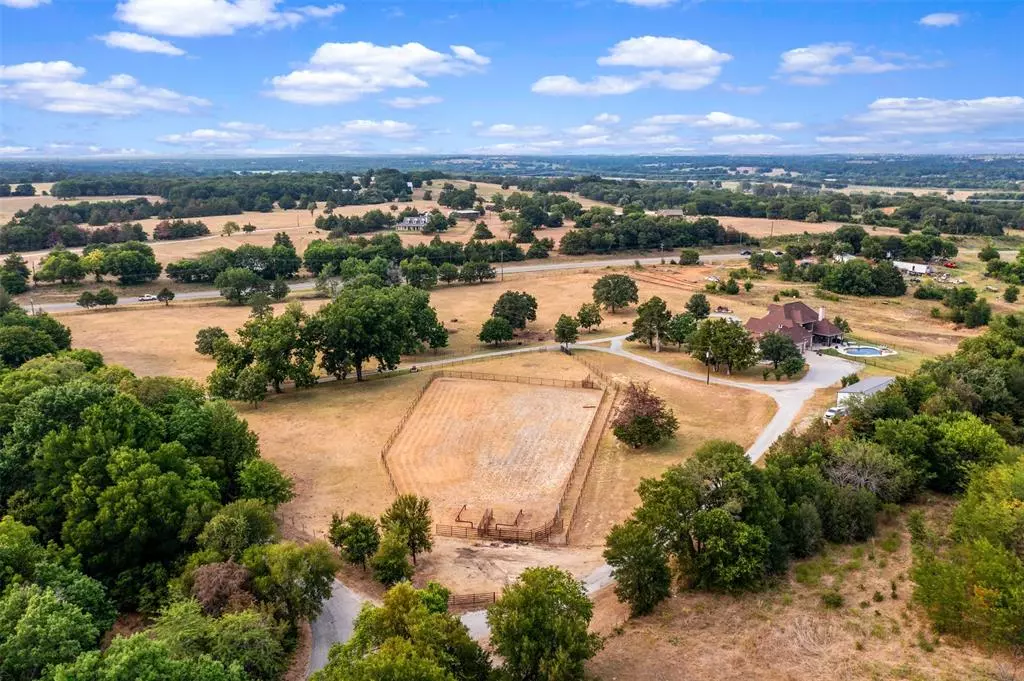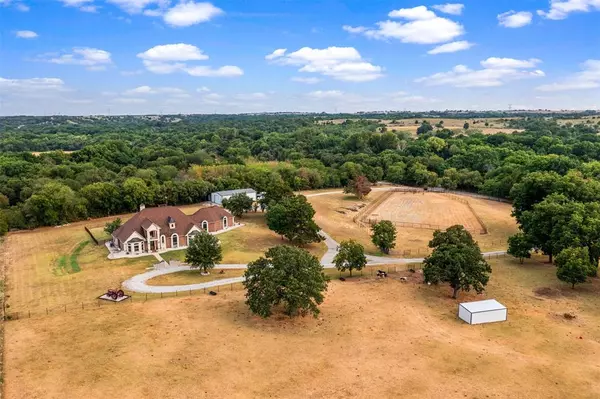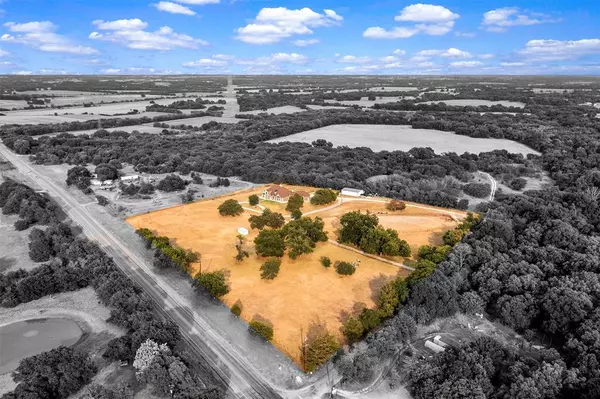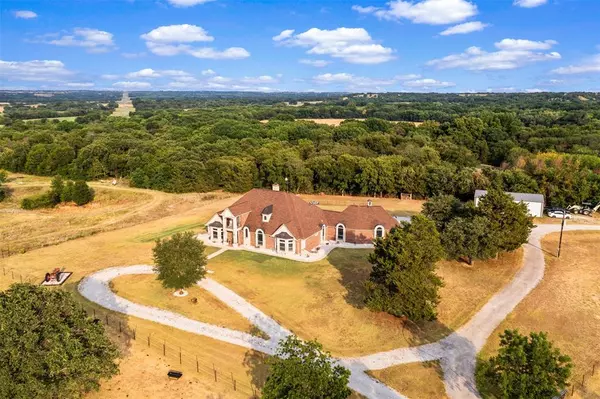145 County Road 2327 Decatur, TX 76234
4 Beds
4 Baths
4,906 SqFt
UPDATED:
11/19/2024 09:53 PM
Key Details
Property Type Single Family Home
Sub Type Farm/Ranch
Listing Status Active
Purchase Type For Sale
Square Footage 4,906 sqft
Price per Sqft $285
Subdivision A-444 Fm Hines
MLS Listing ID 20703244
Style Traditional
Bedrooms 4
Full Baths 3
Half Baths 1
HOA Y/N None
Year Built 2005
Annual Tax Amount $9,031
Lot Size 10.010 Acres
Acres 10.01
Property Description
Location
State TX
County Wise
Direction From 380, go North on FM 51. Turn Right on CR 2327, property is on the left.
Rooms
Dining Room 2
Interior
Interior Features Built-in Features, Built-in Wine Cooler, Cable TV Available, Chandelier, Decorative Lighting, Double Vanity, Eat-in Kitchen, Granite Counters, Kitchen Island, Natural Woodwork, Open Floorplan, Paneling, Pantry, Vaulted Ceiling(s), Walk-In Closet(s), Wet Bar, Second Primary Bedroom
Heating Electric
Cooling Central Air, Electric
Flooring Carpet, Ceramic Tile, Hardwood
Fireplaces Number 1
Fireplaces Type Brick, Living Room, Stone, Wood Burning
Equipment Call Listing Agent
Appliance Dishwasher, Disposal, Electric Cooktop, Electric Oven, Ice Maker, Microwave, Convection Oven, Double Oven, Water Filter, Water Softener
Heat Source Electric
Laundry Electric Dryer Hookup, Utility Room, Full Size W/D Area
Exterior
Exterior Feature Covered Patio/Porch, Rain Gutters, Lighting
Garage Spaces 3.0
Fence Barbed Wire, Cross Fenced, Pipe, Wrought Iron
Pool Gunite, Heated, In Ground, Separate Spa/Hot Tub, Water Feature
Utilities Available Cable Available, Gravel/Rock, Septic, Well
Roof Type Composition
Total Parking Spaces 3
Garage Yes
Private Pool 1
Building
Lot Description Acreage, Level, Lrg. Backyard Grass, Many Trees, Pasture
Story Two
Foundation Slab
Level or Stories Two
Structure Type Brick,Stone Veneer
Schools
Elementary Schools Slidell
Middle Schools Slidell
High Schools Slidell
School District Slidell Isd
Others
Restrictions None
Ownership See agent

GET MORE INFORMATION





