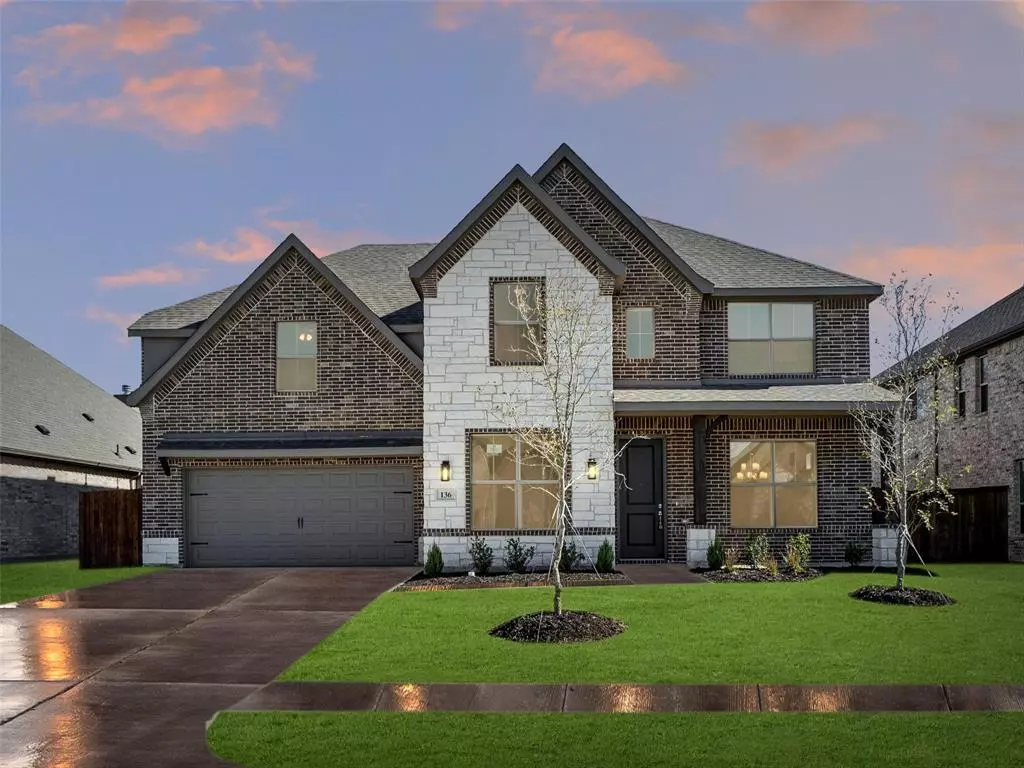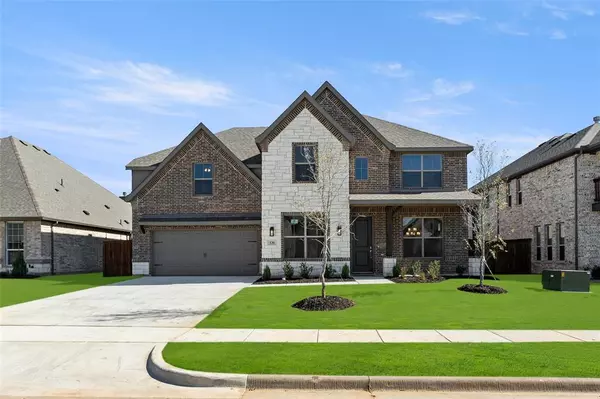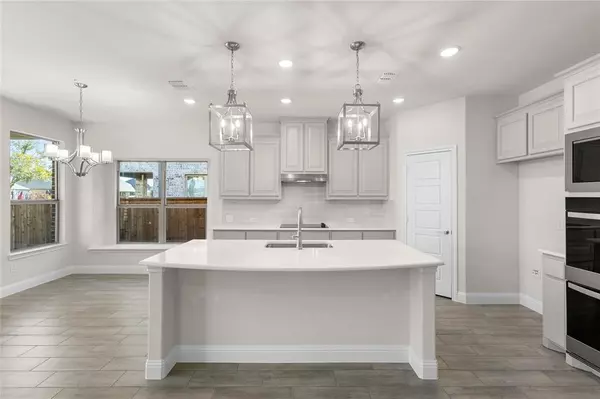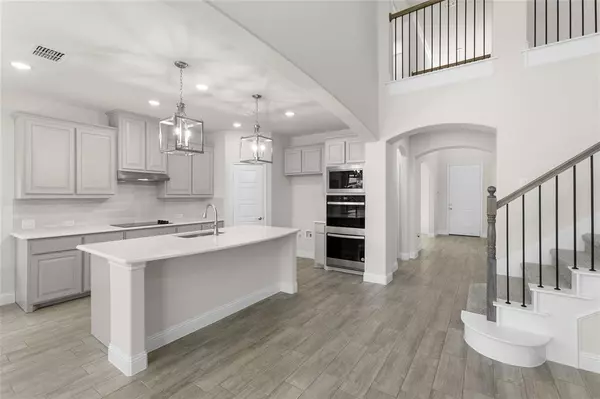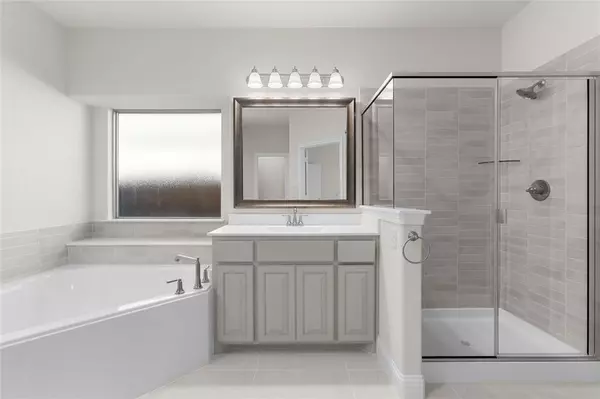GET MORE INFORMATION
$ 449,888
$ 449,888
136 Goldfinch Road Joshua, TX 76058
5 Beds
4 Baths
3,148 SqFt
UPDATED:
Key Details
Sold Price $449,888
Property Type Single Family Home
Sub Type Single Family Residence
Listing Status Sold
Purchase Type For Sale
Square Footage 3,148 sqft
Price per Sqft $142
Subdivision Mockingbird Hills
MLS Listing ID 20706611
Sold Date 12/31/24
Style Traditional
Bedrooms 5
Full Baths 4
HOA Fees $20/ann
HOA Y/N Mandatory
Year Built 2024
Lot Size 8,276 Sqft
Acres 0.19
Property Description
Location
State TX
County Johnson
Direction Chisholm Trail Parkway take the exist towards country road 913 in Burleson. Turn right at the 2nd cross street onto FM 1902 South. Turn left onto Caddo Road and continue on towards oak lane drive. Then turn right onto Caddo Road and the community will be on your right onto Mockingbird Hills Drive.
Rooms
Dining Room 2
Interior
Interior Features Eat-in Kitchen, Kitchen Island, Pantry, Walk-In Closet(s)
Heating Central, Electric, Heat Pump, Zoned
Cooling Central Air, Electric, Heat Pump, Zoned
Flooring Carpet, Tile
Fireplaces Number 1
Fireplaces Type Stone
Appliance Dishwasher, Disposal, Microwave
Heat Source Central, Electric, Heat Pump, Zoned
Laundry Electric Dryer Hookup, Utility Room, Full Size W/D Area, Washer Hookup
Exterior
Exterior Feature Covered Patio/Porch, Lighting, Private Yard
Garage Spaces 2.0
Utilities Available City Sewer, City Water
Roof Type Composition
Total Parking Spaces 2
Garage Yes
Building
Story Two
Foundation Slab
Level or Stories Two
Structure Type Brick,Fiber Cement,Rock/Stone
Schools
Elementary Schools Staples
Middle Schools Loflin
High Schools Joshua
School District Joshua Isd
Others
Ownership Landsea Homes
Financing FHA

Bought with Non-Mls Member • NON MLS
GET MORE INFORMATION

