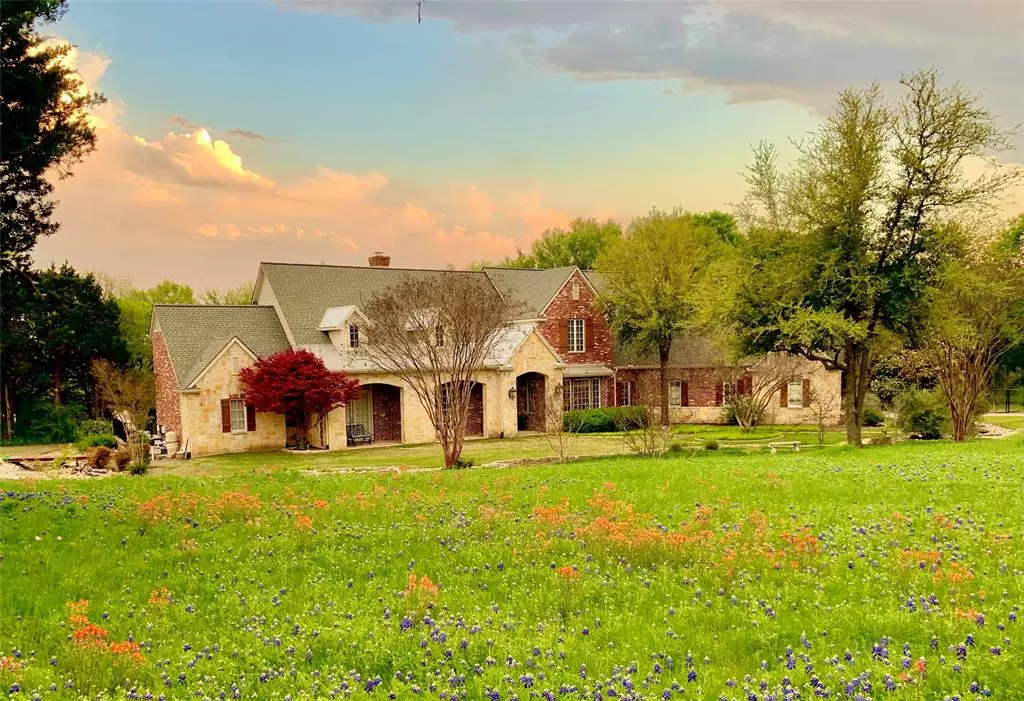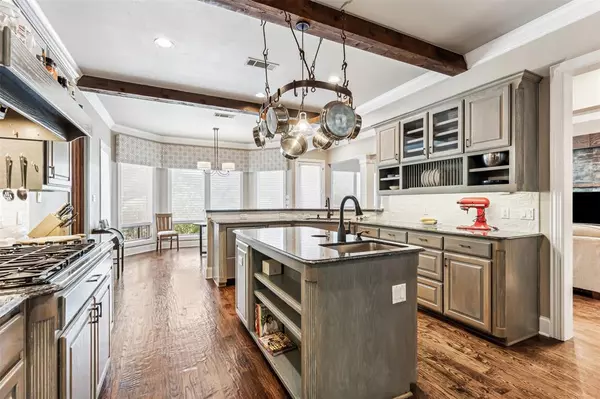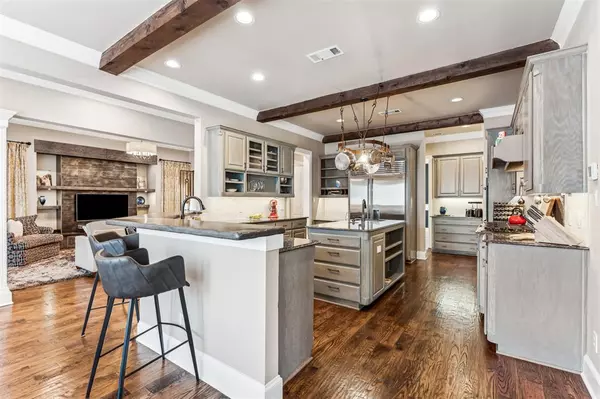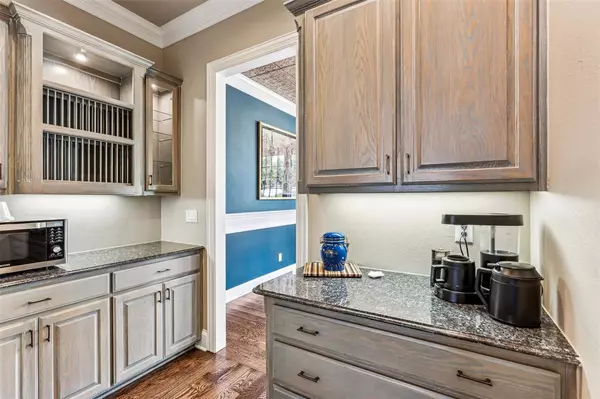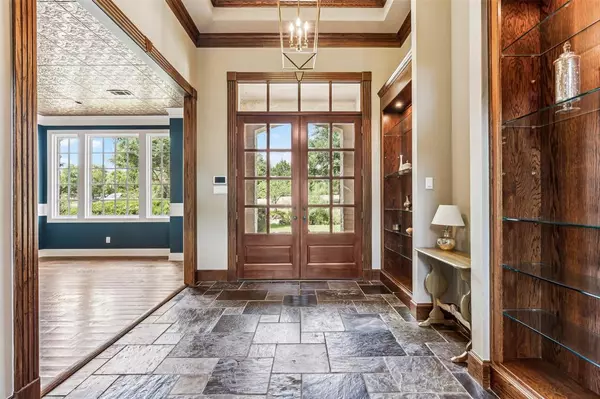1815 W Forest Grove Road Lucas, TX 75002
4 Beds
5 Baths
5,450 SqFt
UPDATED:
11/25/2024 03:48 PM
Key Details
Property Type Single Family Home
Sub Type Single Family Residence
Listing Status Active
Purchase Type For Sale
Square Footage 5,450 sqft
Price per Sqft $357
Subdivision Forest Grove Place
MLS Listing ID 20691853
Style Traditional
Bedrooms 4
Full Baths 4
Half Baths 1
HOA Y/N None
Year Built 1998
Annual Tax Amount $19,423
Lot Size 3.950 Acres
Acres 3.95
Property Description
Location
State TX
County Collin
Direction GPS
Rooms
Dining Room 2
Interior
Interior Features Built-in Features, Cathedral Ceiling(s), Chandelier, Decorative Lighting, Double Vanity, Dry Bar, Eat-in Kitchen, Granite Counters, High Speed Internet Available, Kitchen Island, Natural Woodwork, Pantry, Sound System Wiring, Vaulted Ceiling(s), Walk-In Closet(s), Wet Bar, Wired for Data
Heating Electric, Geothermal
Cooling Geothermal
Flooring Ceramic Tile, Hardwood, Slate
Fireplaces Number 4
Fireplaces Type Bedroom, Double Sided, Glass Doors, Library, Living Room, Master Bedroom, Outside, Propane, Raised Hearth, See Through Fireplace, Stone
Appliance Built-in Gas Range, Built-in Refrigerator, Dishwasher, Disposal, Electric Oven, Gas Cooktop, Gas Range, Ice Maker, Microwave, Convection Oven, Double Oven, Refrigerator, Tankless Water Heater, Vented Exhaust Fan
Heat Source Electric, Geothermal
Laundry Full Size W/D Area
Exterior
Exterior Feature Basketball Court, Dog Run, Fire Pit, Rain Gutters, Kennel, Lighting, Outdoor Living Center, Private Yard
Garage Spaces 3.0
Fence Fenced, Gate, Metal, Wrought Iron
Pool Fenced, Gunite, Heated, In Ground, Pool Sweep, Private, Pump, Salt Water, Separate Spa/Hot Tub
Utilities Available Aerobic Septic, City Water, Co-op Electric, Electricity Connected, Propane
Waterfront Description Creek
Roof Type Composition,Metal
Total Parking Spaces 3
Garage Yes
Private Pool 1
Building
Lot Description Acreage, Corner Lot, Landscaped, Oak, Waterfront
Story Two
Foundation Slab
Level or Stories Two
Structure Type Brick,Rock/Stone
Schools
Elementary Schools Hart
Middle Schools Willow Springs
High Schools Lovejoy
School District Lovejoy Isd
Others
Ownership See Agent
Acceptable Financing Cash, Conventional, Other
Listing Terms Cash, Conventional, Other
Special Listing Condition Aerial Photo

GET MORE INFORMATION

