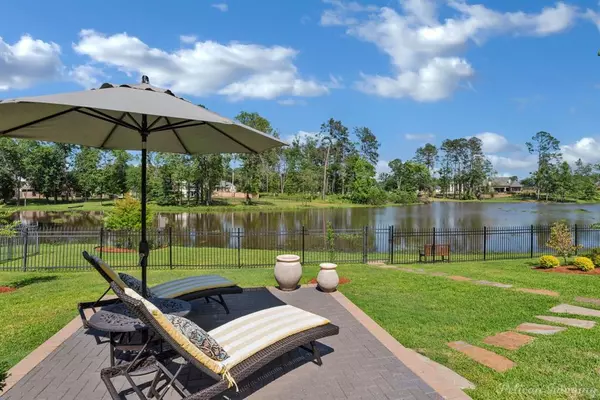1150 Waters Edge Circle Shreveport, LA 71106
4 Beds
3 Baths
4,181 SqFt
UPDATED:
12/10/2024 07:18 PM
Key Details
Property Type Single Family Home
Sub Type Single Family Residence
Listing Status Pending
Purchase Type For Sale
Square Footage 4,181 sqft
Price per Sqft $167
Subdivision Lakeside On Long Lake
MLS Listing ID 20598299
Style Traditional
Bedrooms 4
Full Baths 3
HOA Fees $850/ann
HOA Y/N Mandatory
Year Built 2010
Lot Size 0.501 Acres
Acres 0.501
Property Description
Location
State LA
County Caddo
Community Boat Ramp, Lake, Sidewalks
Direction Put the address into Google Maps
Rooms
Dining Room 1
Interior
Interior Features Built-in Wine Cooler, Cathedral Ceiling(s), Chandelier, Decorative Lighting, Granite Counters, High Speed Internet Available, Kitchen Island, Open Floorplan, Pantry, Smart Home System, Walk-In Closet(s), Wet Bar
Heating Central, Natural Gas
Cooling Central Air, Electric
Flooring Carpet, Ceramic Tile, Hardwood, Wood
Fireplaces Number 2
Fireplaces Type Den, Gas Logs, Gas Starter, Living Room, Masonry
Equipment Generator, Home Theater, Irrigation Equipment
Appliance Built-in Gas Range, Dishwasher, Disposal, Microwave, Refrigerator, Tankless Water Heater, Vented Exhaust Fan
Heat Source Central, Natural Gas
Laundry Utility Room, Full Size W/D Area
Exterior
Exterior Feature Fire Pit, Lighting
Garage Spaces 3.0
Fence Wood, Wrought Iron
Community Features Boat Ramp, Lake, Sidewalks
Utilities Available City Sewer, City Water, Curbs, Sidewalk
Waterfront Description Lake Front
Roof Type Composition
Total Parking Spaces 3
Garage Yes
Building
Lot Description Interior Lot, Landscaped, Lrg. Backyard Grass, Sprinkler System, Subdivision, Water/Lake View, Waterfront
Story Two
Foundation Combination, Slab
Level or Stories Two
Structure Type Brick,Rock/Stone,Stucco,Wood
Schools
School District Caddo Psb
Others
Restrictions Development
Ownership Owner
Acceptable Financing Cash, Conventional, FHA, VA Loan
Listing Terms Cash, Conventional, FHA, VA Loan
Special Listing Condition Aerial Photo

GET MORE INFORMATION





