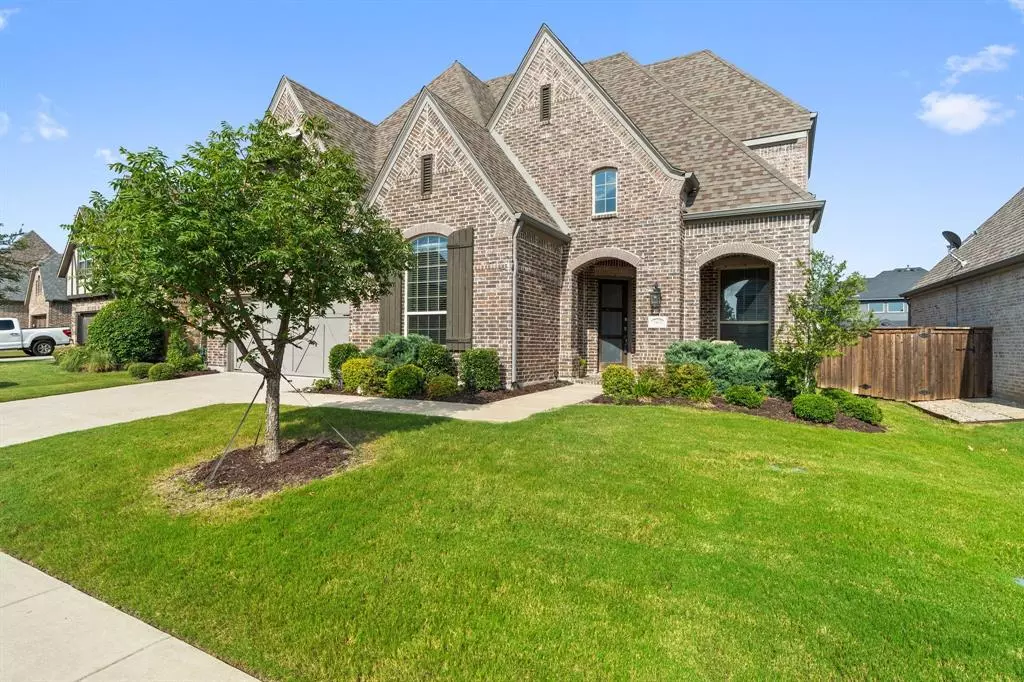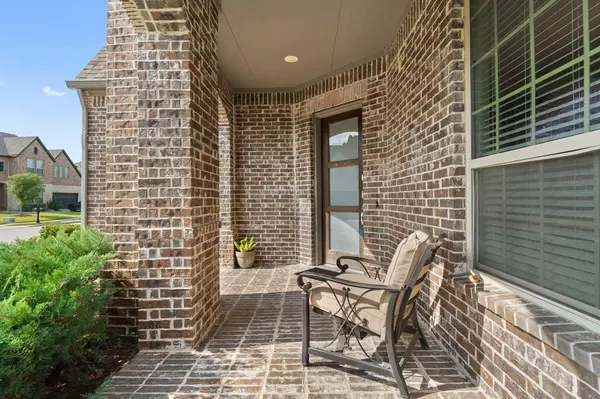3432 Belterra Drive Celina, TX 75009
5 Beds
5 Baths
4,050 SqFt
UPDATED:
12/14/2024 11:04 PM
Key Details
Property Type Single Family Home
Sub Type Single Family Residence
Listing Status Active
Purchase Type For Sale
Square Footage 4,050 sqft
Price per Sqft $216
Subdivision Mustang Lakes Ph One
MLS Listing ID 20680709
Style Traditional
Bedrooms 5
Full Baths 4
Half Baths 1
HOA Fees $155/mo
HOA Y/N Mandatory
Year Built 2018
Annual Tax Amount $13,906
Lot Size 7,927 Sqft
Acres 0.182
Property Description
Location
State TX
County Collin
Community Club House, Community Dock, Community Pool, Community Sprinkler, Fishing, Greenbelt, Jogging Path/Bike Path, Lake, Park, Perimeter Fencing, Playground, Pool, Sidewalks, Tennis Court(S), Other
Direction On W University Drive turn right on N Custer Road heading north. Turn left onto E Ownsby Pkwy. Turn left onto Vaquero Lane and turn right on Belterra Drive. 3432 Belterra Drive will be on the right. You can use GPS too!
Rooms
Dining Room 2
Interior
Interior Features Cable TV Available, Decorative Lighting, Double Vanity, Eat-in Kitchen, Flat Screen Wiring, Granite Counters, High Speed Internet Available, Kitchen Island, Loft, Natural Woodwork, Open Floorplan, Other, Pantry, Sound System Wiring, Vaulted Ceiling(s), Walk-In Closet(s), Wired for Data
Heating Central, Natural Gas
Cooling Central Air, Electric
Flooring Carpet, Ceramic Tile, Wood
Fireplaces Number 1
Fireplaces Type Gas, Gas Logs, Glass Doors, Insert, Living Room, Raised Hearth
Appliance Dishwasher, Disposal, Electric Oven, Gas Cooktop, Microwave, Convection Oven, Double Oven, Plumbed For Gas in Kitchen
Heat Source Central, Natural Gas
Laundry Electric Dryer Hookup, Utility Room, Full Size W/D Area
Exterior
Exterior Feature Covered Patio/Porch, Rain Gutters, Lighting
Garage Spaces 3.0
Fence Wood
Community Features Club House, Community Dock, Community Pool, Community Sprinkler, Fishing, Greenbelt, Jogging Path/Bike Path, Lake, Park, Perimeter Fencing, Playground, Pool, Sidewalks, Tennis Court(s), Other
Utilities Available Cable Available, City Sewer, City Water, Electricity Available, Individual Gas Meter, Natural Gas Available, Sidewalk, Underground Utilities
Roof Type Composition
Total Parking Spaces 3
Garage Yes
Building
Lot Description Few Trees, Interior Lot, Landscaped, Sprinkler System, Subdivision
Story Two
Foundation Slab
Level or Stories Two
Structure Type Brick,Cedar,Radiant Barrier,Siding,Wood
Schools
Elementary Schools Sam Johnson
Middle Schools Lorene Rogers
High Schools Walnut Grove
School District Prosper Isd
Others
Restrictions Deed,Development
Ownership See Agent
Acceptable Financing Cash, Conventional, FHA, VA Loan, Other
Listing Terms Cash, Conventional, FHA, VA Loan, Other
Special Listing Condition Aerial Photo, Deed Restrictions, Survey Available

GET MORE INFORMATION





