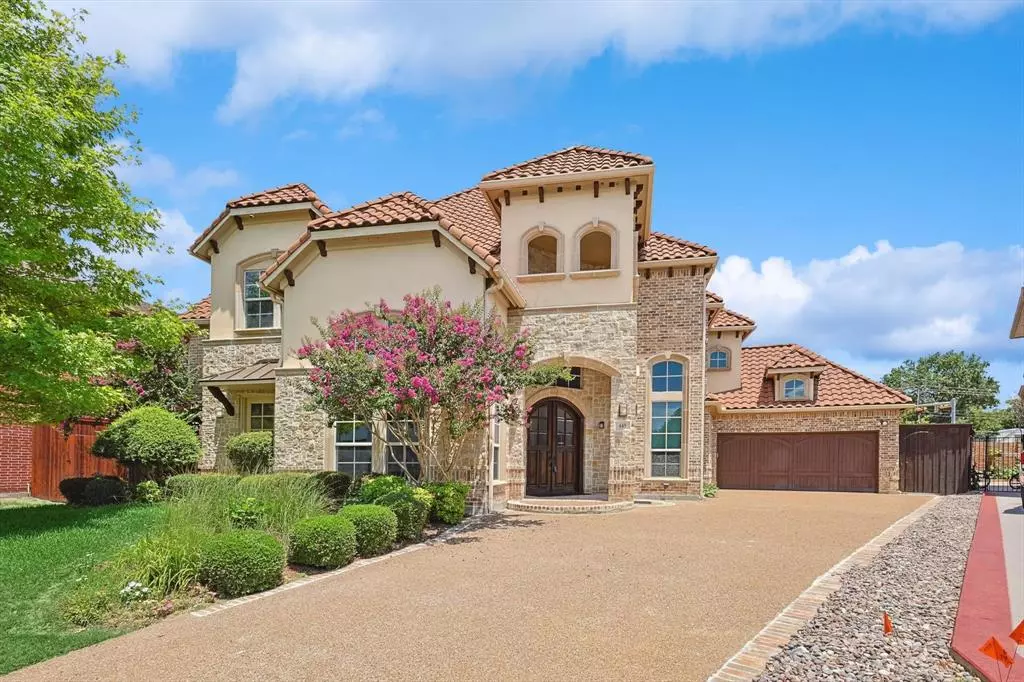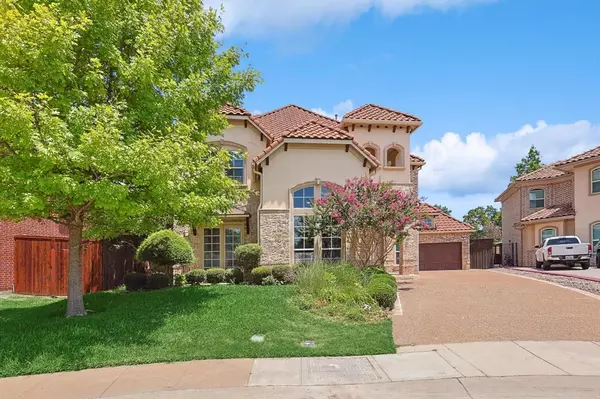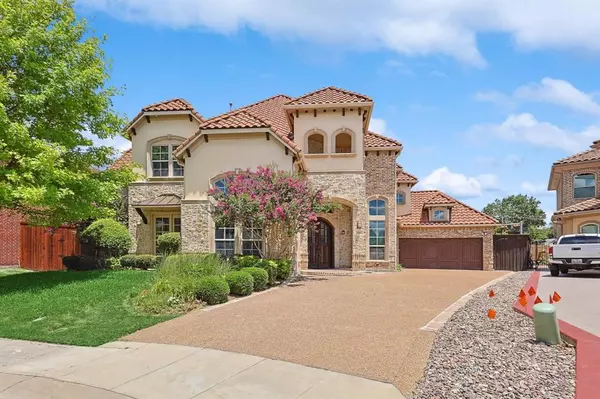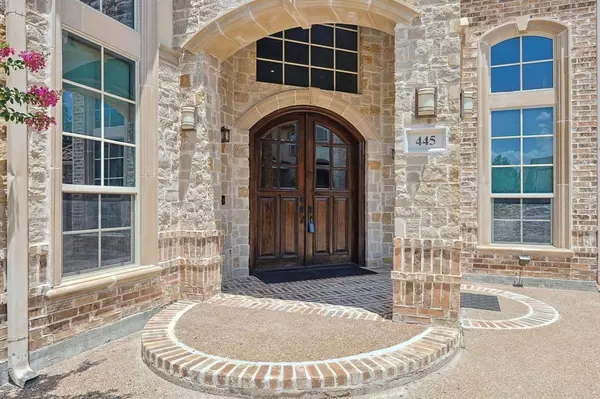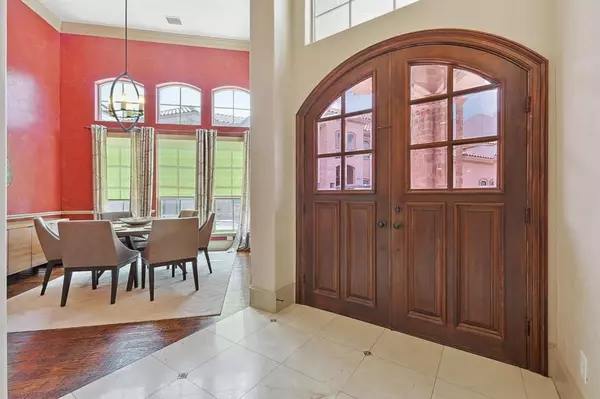445 Cascada Drive Richardson, TX 75081
5 Beds
4 Baths
4,100 SqFt
UPDATED:
12/14/2024 03:13 AM
Key Details
Property Type Single Family Home
Sub Type Single Family Residence
Listing Status Active
Purchase Type For Sale
Square Footage 4,100 sqft
Price per Sqft $210
Subdivision Villas Of Buckingham
MLS Listing ID 20654593
Style Mediterranean,Spanish
Bedrooms 5
Full Baths 4
HOA Fees $525/ann
HOA Y/N Mandatory
Year Built 2011
Annual Tax Amount $16,674
Lot Size 6,838 Sqft
Acres 0.157
Property Description
Location
State TX
County Dallas
Direction North on 75 to Spring Valley exit. East on Spring Valley, pass Abrams and slow down & then right turn into Villas of Buckingham. First left Cascada and home is on left side.
Rooms
Dining Room 2
Interior
Interior Features Cable TV Available, Chandelier, Decorative Lighting, Double Vanity, Eat-in Kitchen, Granite Counters, High Speed Internet Available, Kitchen Island, Open Floorplan, Pantry, Sound System Wiring, Vaulted Ceiling(s), Walk-In Closet(s)
Heating Central
Cooling Central Air, Electric
Flooring Carpet, Ceramic Tile, Hardwood
Fireplaces Number 1
Fireplaces Type Gas Logs, Gas Starter
Appliance Dishwasher, Disposal, Electric Oven, Gas Cooktop, Microwave, Refrigerator, Tankless Water Heater
Heat Source Central
Laundry Electric Dryer Hookup, Utility Room, Full Size W/D Area, Washer Hookup
Exterior
Garage Spaces 2.0
Utilities Available Cable Available, City Sewer, City Water, Sidewalk
Roof Type Spanish Tile
Total Parking Spaces 2
Garage Yes
Building
Story Two
Foundation Slab
Level or Stories Two
Structure Type Brick,Rock/Stone,Stone Veneer,Stucco
Schools
Elementary Schools Richland
High Schools Berkner
School District Richardson Isd
Others
Ownership See Realtor
Acceptable Financing Cash, Conventional, VA Loan
Listing Terms Cash, Conventional, VA Loan

GET MORE INFORMATION

