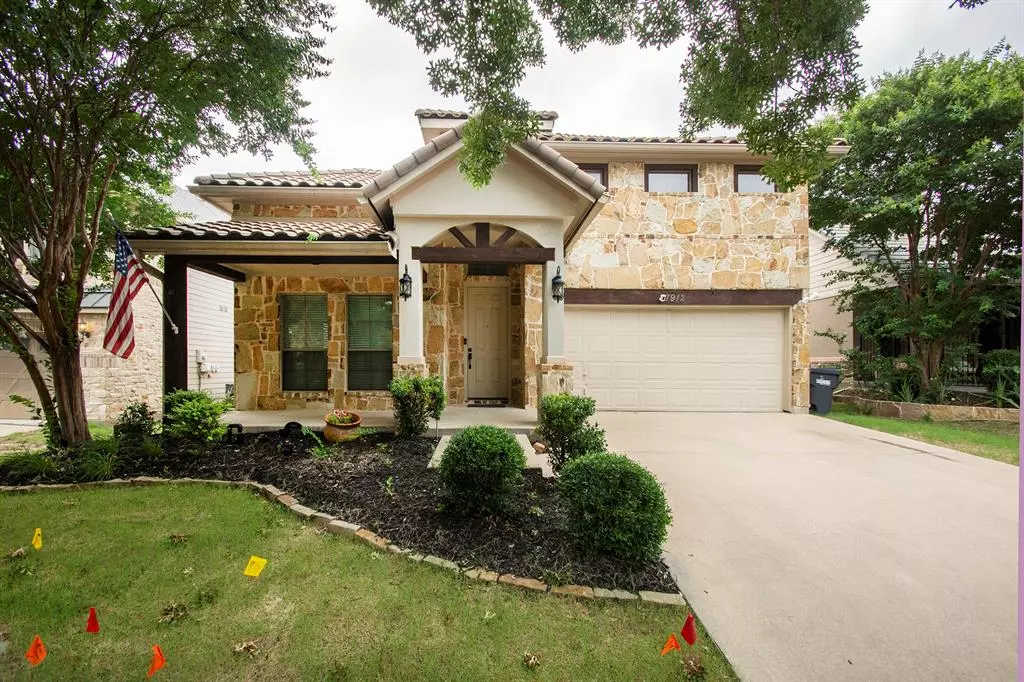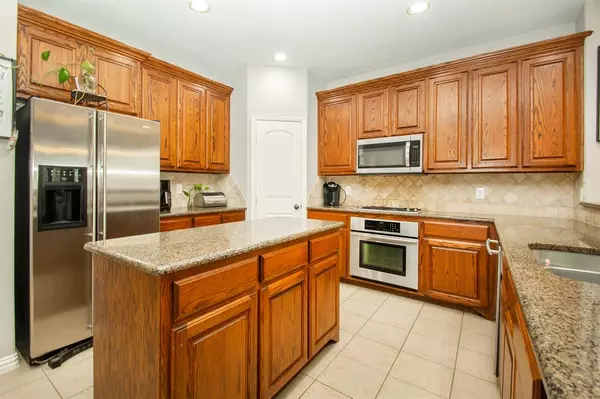7912 Texian Trail Mckinney, TX 75070
5 Beds
4 Baths
3,920 SqFt
UPDATED:
11/07/2024 03:38 PM
Key Details
Property Type Single Family Home
Sub Type Single Family Residence
Listing Status Active
Purchase Type For Sale
Square Footage 3,920 sqft
Price per Sqft $178
Subdivision Settlement At Craig Ranch The
MLS Listing ID 20642346
Style Contemporary/Modern,Mediterranean
Bedrooms 5
Full Baths 3
Half Baths 1
HOA Fees $495/ann
HOA Y/N Mandatory
Year Built 2007
Annual Tax Amount $11,944
Lot Size 6,534 Sqft
Acres 0.15
Property Description
Beautiful, Mediterranean style home in Settlement of Craig Ranch, McKinney, TX! Less than 30 minutes from DFW and Love Field Airport. Minutes from Allen Outlet Mall, shopping dining and more! Grand 20ft entryway, dine-in resort style pool, covered front porch, built-in island and bar, adorned with granite countertops and new stainless-steel appliances. 1: Host two living and two dining areas, powder room, master suite with huge walk-in closet and private access to the laundry room. 2: huge game (pool table) and media room, 4 large bedrooms 3 walk in closets and 2 jack and jill bathrooms. Walking distance from TPC Golf Club of Craig Ranch and Lifetime Fitness and community dog park. This home is a combination of elegance and functionality. Must be funded or have approval letter to schedule! With this new price it won't last long.
Location
State TX
County Collin
Community Fitness Center, Golf, Jogging Path/Bike Path, Park, Pool, Restaurant, Sidewalks, Tennis Court(S)
Direction From I75(N or S) Exit Stacy Rd heading west. Pass H121 continue on to Alma Rd. Pass light at Alma and Stacy Rd and make a left at Ft. Buckner Dr. From 121 Westbound exit Alma to Stacy make a left to Ft. Buckner make a left from 121 Eastbound Exit Custer to Stacy make a right to Ft. Buckner.
Rooms
Dining Room 2
Interior
Interior Features Double Vanity, Granite Counters, High Speed Internet Available, Kitchen Island, Loft, Open Floorplan, Pantry, Vaulted Ceiling(s), Walk-In Closet(s), Second Primary Bedroom
Heating Central, Natural Gas
Cooling Central Air, Electric
Flooring Wood
Fireplaces Number 1
Fireplaces Type Dining Room
Equipment Irrigation Equipment
Appliance Built-in Gas Range, Dishwasher, Disposal, Electric Oven, Gas Cooktop, Microwave, Plumbed For Gas in Kitchen
Heat Source Central, Natural Gas
Laundry Electric Dryer Hookup, In Hall, Full Size W/D Area, Washer Hookup
Exterior
Exterior Feature Covered Patio/Porch, Gas Grill
Garage Spaces 2.0
Fence Back Yard, Brick, Metal
Pool In Ground, Outdoor Pool
Community Features Fitness Center, Golf, Jogging Path/Bike Path, Park, Pool, Restaurant, Sidewalks, Tennis Court(s)
Utilities Available City Sewer, City Water
Roof Type Composition
Total Parking Spaces 2
Garage Yes
Private Pool 1
Building
Lot Description Interior Lot
Story One
Foundation Slab
Level or Stories One
Structure Type Brick,Concrete,Fiber Cement,Rock/Stone
Schools
Elementary Schools Comstock
Middle Schools Scoggins
High Schools Emerson
School District Frisco Isd
Others
Ownership See Record
Acceptable Financing Cash, Conventional, FHA, Fixed, VA Loan, Other
Listing Terms Cash, Conventional, FHA, Fixed, VA Loan, Other

GET MORE INFORMATION





