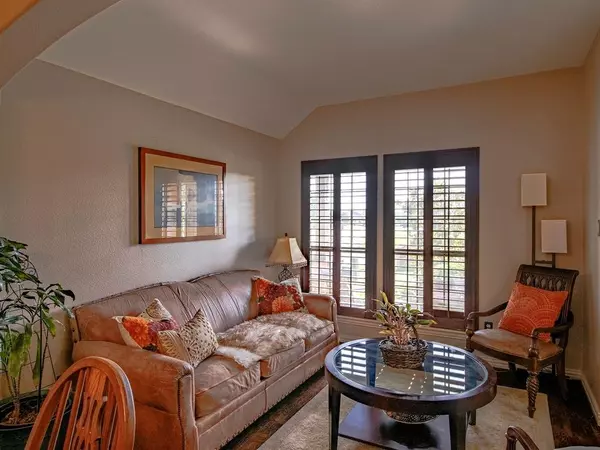
516 Jasmine Circle Josephine, TX 75173
4 Beds
2 Baths
2,602 SqFt
UPDATED:
10/06/2024 09:04 PM
Key Details
Property Type Single Family Home
Sub Type Single Family Residence
Listing Status Active
Purchase Type For Sale
Square Footage 2,602 sqft
Price per Sqft $149
Subdivision Fountain View Ph Two
MLS Listing ID 20608647
Style Traditional
Bedrooms 4
Full Baths 2
HOA Fees $150
HOA Y/N Mandatory
Year Built 2006
Annual Tax Amount $5,807
Lot Size 7,405 Sqft
Acres 0.17
Property Description
Location
State TX
County Collin
Direction When traveling east on W Cook Street, turn right onto Sebastian Ln, left onto Hawthorn, first right onto Magnolia, and first left onto Jasmine. The home will be on your left just before the cul-de-sac.
Rooms
Dining Room 1
Interior
Interior Features Double Vanity, Granite Counters, Kitchen Island, Open Floorplan, Pantry, Walk-In Closet(s)
Heating Central, Electric
Cooling Ceiling Fan(s), Central Air, Electric
Flooring Carpet, Ceramic Tile, Hardwood, Wood
Fireplaces Number 1
Fireplaces Type Wood Burning
Appliance Dishwasher, Disposal, Dryer, Electric Cooktop, Electric Oven, Electric Range, Microwave, Convection Oven, Refrigerator, Trash Compactor, Washer
Heat Source Central, Electric
Laundry Utility Room, Full Size W/D Area
Exterior
Exterior Feature Covered Patio/Porch, Rain Gutters, Private Yard
Garage Spaces 2.0
Fence Back Yard, High Fence, Privacy, Wood
Utilities Available All Weather Road, City Sewer, City Water, Concrete, Curbs, Individual Water Meter, Sidewalk, Underground Utilities
Roof Type Composition
Parking Type Driveway, Garage, Garage Door Opener
Total Parking Spaces 2
Garage Yes
Building
Lot Description Few Trees, Landscaped
Story One
Foundation Slab
Level or Stories One
Structure Type Brick,Rock/Stone
Schools
Elementary Schools Mcclendon
Middle Schools Leland Edge
High Schools Community
School District Community Isd
Others
Ownership Shane and Carol Johnson
Acceptable Financing Cash, Conventional, FHA, USDA Loan, VA Loan
Listing Terms Cash, Conventional, FHA, USDA Loan, VA Loan


GET MORE INFORMATION





