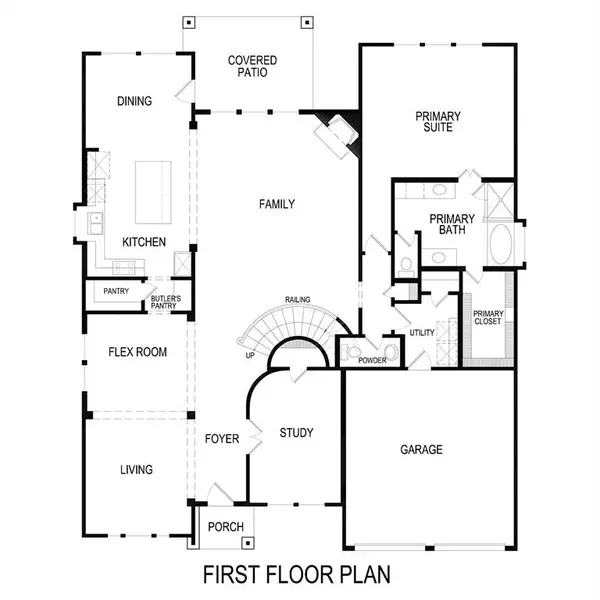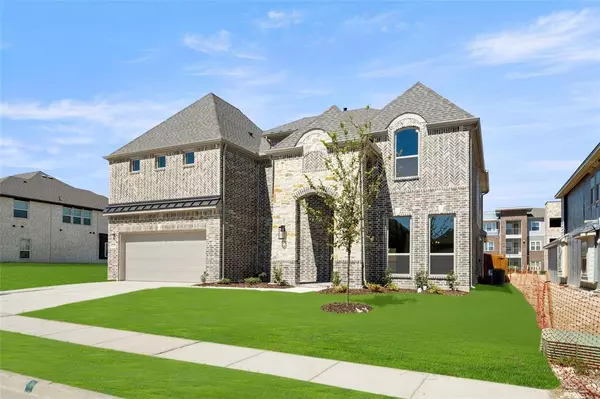215 Tradd Street Glenn Heights, TX 75154
5 Beds
4 Baths
3,894 SqFt
UPDATED:
12/10/2024 04:54 PM
Key Details
Property Type Single Family Home
Sub Type Single Family Residence
Listing Status Active
Purchase Type For Sale
Square Footage 3,894 sqft
Price per Sqft $162
Subdivision The Villages At Charleston
MLS Listing ID 20634316
Style Traditional
Bedrooms 5
Full Baths 4
HOA Fees $600/ann
HOA Y/N Mandatory
Year Built 2024
Lot Size 9,147 Sqft
Acres 0.21
Property Description
Location
State TX
County Ellis
Community Greenbelt, Park, Playground
Direction Take I-35 South exit Ovilla Rd. take a Rt on Hampton. to The Villages at Charleston
Rooms
Dining Room 1
Interior
Interior Features Cable TV Available, Decorative Lighting, Double Vanity, Granite Counters, Kitchen Island, Open Floorplan, Pantry, Walk-In Closet(s), Wet Bar
Heating Central, Natural Gas
Cooling Central Air
Flooring Carpet, Ceramic Tile, Vinyl
Fireplaces Number 1
Fireplaces Type Living Room
Appliance Dishwasher, Disposal, Gas Cooktop, Gas Oven, Gas Range, Microwave, Double Oven
Heat Source Central, Natural Gas
Exterior
Garage Spaces 2.0
Community Features Greenbelt, Park, Playground
Utilities Available City Sewer, City Water
Roof Type Composition
Total Parking Spaces 2
Garage Yes
Building
Story Two
Foundation Slab
Level or Stories Two
Structure Type Brick,Fiber Cement
Schools
Elementary Schools Russell Schupmann
Middle Schools Red Oak
High Schools Red Oak
School District Red Oak Isd
Others
Ownership First Texas Homes

GET MORE INFORMATION





