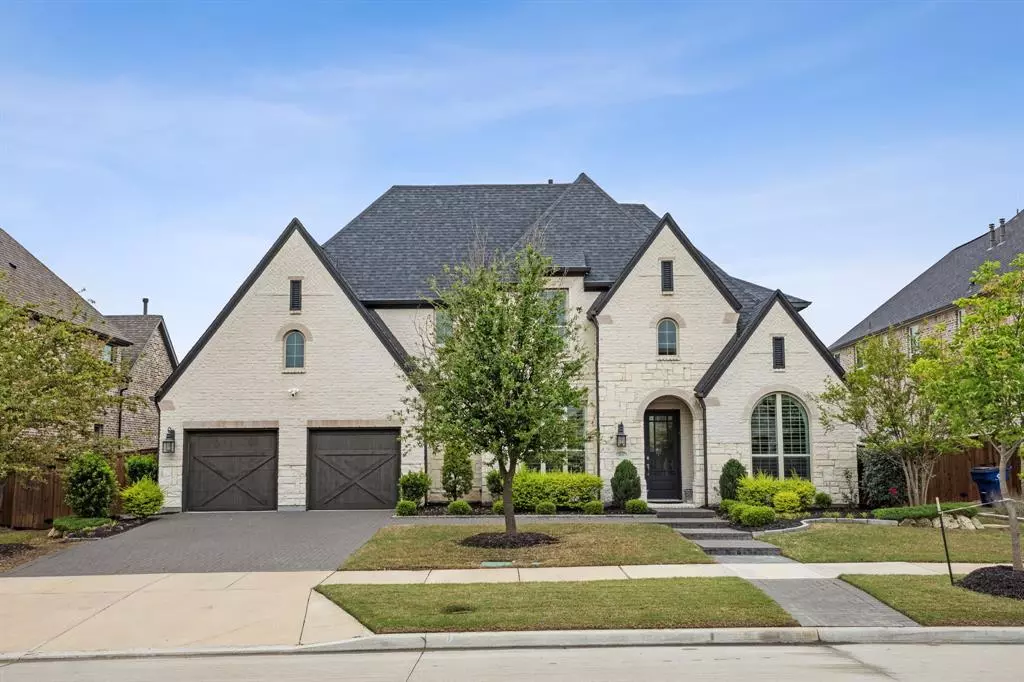
4031 Covent Garden Lane Frisco, TX 75034
5 Beds
7 Baths
4,160 SqFt
OPEN HOUSE
Sun Oct 27, 2:00pm - 4:00pm
UPDATED:
10/08/2024 06:19 PM
Key Details
Property Type Single Family Home
Sub Type Single Family Residence
Listing Status Active
Purchase Type For Sale
Square Footage 4,160 sqft
Price per Sqft $305
Subdivision Edgestone At Legacy
MLS Listing ID 20589287
Bedrooms 5
Full Baths 5
Half Baths 2
HOA Fees $1,502/ann
HOA Y/N Mandatory
Year Built 2017
Annual Tax Amount $20,793
Lot Size 9,757 Sqft
Acres 0.224
Lot Dimensions 75x133
Property Description
Location
State TX
County Denton
Direction From DNT, exit at Stonebrook Pkwy. Head west. Turn left on Edgestone Drive. Turn right on Covent Garden. Home will be on the left hand side.
Rooms
Dining Room 2
Interior
Interior Features Built-in Features, Built-in Wine Cooler, Cable TV Available, Decorative Lighting, Eat-in Kitchen, Flat Screen Wiring, High Speed Internet Available, Kitchen Island, Open Floorplan, Pantry, Vaulted Ceiling(s), Walk-In Closet(s), Wet Bar
Heating Central, Natural Gas, Zoned
Cooling Ceiling Fan(s), Central Air, Electric, Zoned
Flooring Carpet, Ceramic Tile, Wood
Fireplaces Number 1
Fireplaces Type Decorative, Gas, Gas Logs, Gas Starter, Living Room
Appliance Dishwasher, Disposal, Electric Oven, Gas Cooktop, Microwave, Convection Oven, Double Oven, Tankless Water Heater, Vented Exhaust Fan
Heat Source Central, Natural Gas, Zoned
Laundry Electric Dryer Hookup, Utility Room, Full Size W/D Area, Washer Hookup
Exterior
Exterior Feature Covered Patio/Porch, Dog Run, Rain Gutters, Private Yard
Garage Spaces 3.0
Fence Back Yard, Fenced, Wood
Utilities Available City Sewer, City Water, Curbs, Individual Gas Meter, Individual Water Meter, Sidewalk
Roof Type Composition
Parking Type Garage Single Door, Epoxy Flooring, Garage, Garage Door Opener, Garage Faces Front, Oversized, Tandem
Total Parking Spaces 3
Garage Yes
Building
Lot Description Few Trees, Interior Lot, Landscaped, Level, Lrg. Backyard Grass, Sprinkler System, Subdivision
Story Two
Foundation Slab
Level or Stories Two
Structure Type Brick,Rock/Stone
Schools
Elementary Schools Allen
Middle Schools Hunt
High Schools Frisco
School District Frisco Isd
Others
Ownership See Agent
Acceptable Financing Cash, Conventional, VA Loan
Listing Terms Cash, Conventional, VA Loan


GET MORE INFORMATION





