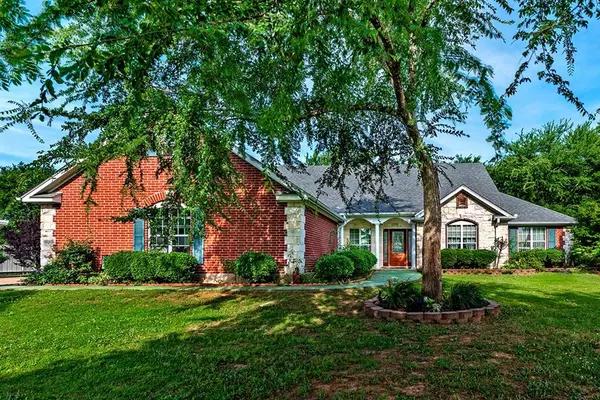
118 Walnut Avenue Colbert, OK 74733
3 Beds
2 Baths
2,250 SqFt
UPDATED:
10/08/2024 04:10 AM
Key Details
Property Type Single Family Home
Sub Type Single Family Residence
Listing Status Active
Purchase Type For Sale
Square Footage 2,250 sqft
Price per Sqft $301
Subdivision Na
MLS Listing ID 20245428
Style Traditional
Bedrooms 3
Full Baths 2
HOA Y/N None
Year Built 2012
Lot Size 2.391 Acres
Acres 2.391
Property Description
Location
State OK
County County In State Of Oklahoma
Direction East from US Hwy 69-75 onto Main Street of Colbert, Oklahoma, about 4 blocks turn left or north on Burney Street (immediately east of First United Bank Building), continue on Burney north until you come to the gate.
Rooms
Dining Room 1
Interior
Interior Features Decorative Lighting, Double Vanity, Granite Counters, Natural Woodwork, Open Floorplan, Pantry, Walk-In Closet(s)
Heating Central
Cooling Central Air, Heat Pump
Flooring Carpet, Concrete, Tile
Fireplaces Number 1
Fireplaces Type Gas
Appliance Dishwasher, Dryer, Gas Range, Plumbed For Gas in Kitchen, Refrigerator, Washer
Heat Source Central
Laundry In Garage, Full Size W/D Area
Exterior
Exterior Feature Attached Grill, Covered Patio/Porch, Rain Gutters, Outdoor Kitchen, Outdoor Living Center, Private Yard, RV/Boat Parking, Storage, Storm Cellar
Garage Spaces 2.0
Carport Spaces 1
Fence Metal, Partial
Utilities Available City Sewer, City Water, Electricity Connected
Roof Type Composition
Parking Type Additional Parking, Concrete, Detached Carport, Driveway, Electric Gate, Garage, Garage Door Opener, Garage Faces Side, Garage Single Door, Gated, Guest, Inside Entrance, Kitchen Level, Lighted, Off Street, Oversized, Private, RV Access/Parking, RV Garage, Storage
Total Parking Spaces 3
Garage Yes
Building
Lot Description Acreage, Cul-De-Sac, Landscaped, Level, Lrg. Backyard Grass
Story One
Foundation Slab
Level or Stories One
Structure Type Brick,Rock/Stone
Schools
Elementary Schools Oklahoma
Middle Schools Oklahoma
High Schools Oklahoma
School District Oklahoma
Others
Restrictions No Known Restriction(s),Other
Ownership Lovelace
Acceptable Financing Cash, Conventional
Listing Terms Cash, Conventional
Special Listing Condition Aerial Photo


GET MORE INFORMATION





